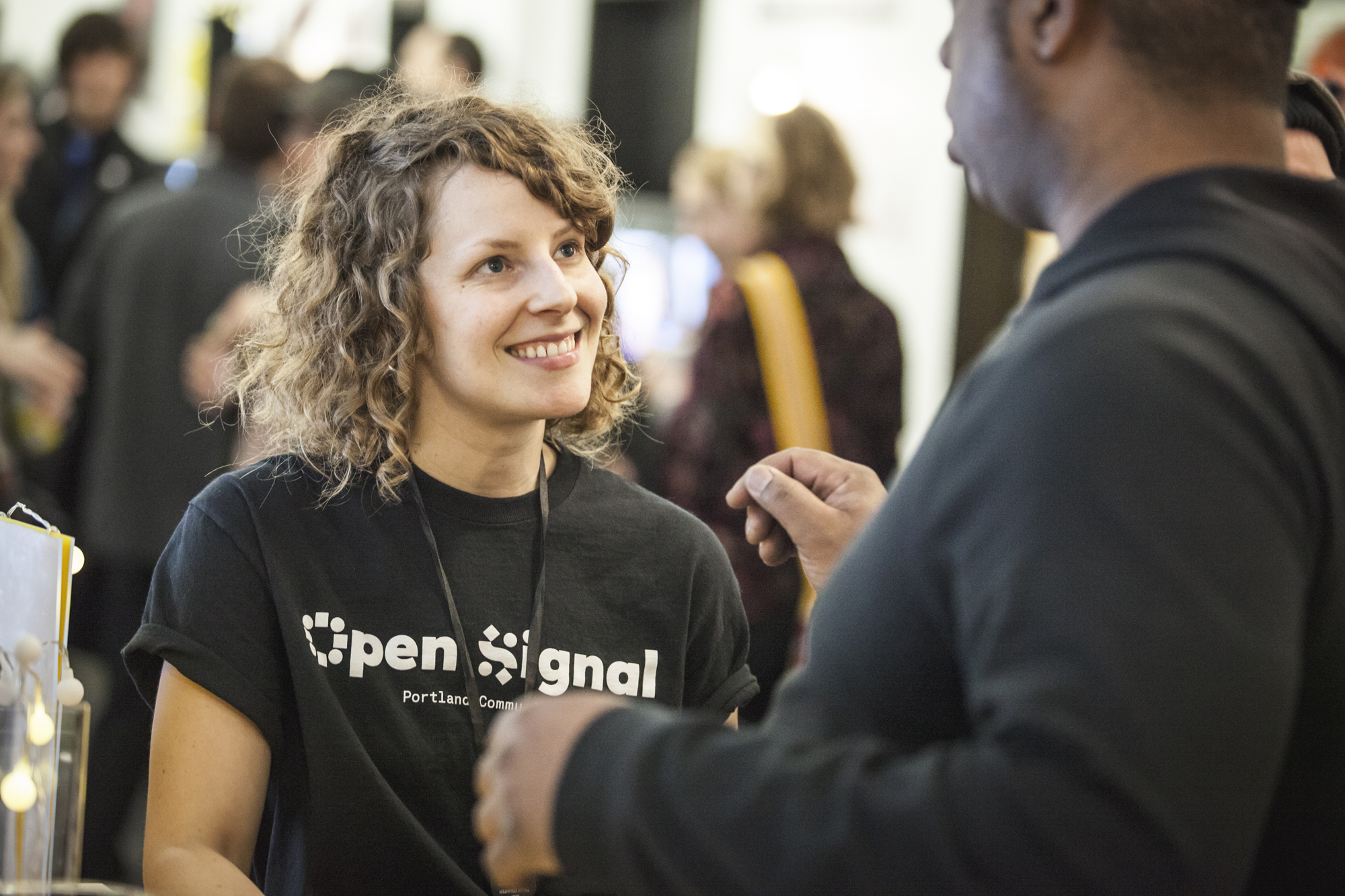Our Renovation is Almost Complete!
March 15, 2017

Lindsay Kaplan, Open Signal's Community Engagement Director, gives you an update about our space renovations.
Thank you everyone, for being patient through the renovation process. I am pleased to report that we are nearly done with this phase! The changes we have made created a blank slate; a flexible space that the community can experiment with.
Open Signal Lobby Renovation Objectives:
Our goal is to cultivate a space that feels experimental, non-hierarchical, gender-neutral and delightful. The design should highlight the organization’s commitment to community development, creative space-making, public engagement, and storytelling. In particular, the design should make connections with and promote individuals in our community who are underrepresented in mainstream media.
Features That Support These Objectives:
An easy-to-navigate space with clear wayfinding
A flexible space for events, screenings, performances, installations, and workshops
Private or semi-private creative spaces that facilitate focus, e.g. artist studios and editing bays
Inviting spaces to gather and collaborate
State-of-the-art media production studios remain the same: great as always
Who Helped Us With This Project?
We selected the nonprofit MotiveSpace to lead us through the renovation because of their history of building local community centers, their commitment to working with local women and minority-owned businesses and their environmentally conscious approach.
Project Highlights and Notes:
Faster network: The newly installed network cable, CAT6a, is crazy fast and will help with file uploading speed.
A classroom! To accommodate our growing list of educational offerings we have built an actual classroom. This room will be used for a wide range of classes as well as small lectures and exhibitions.
Multi-use workspaces: Our edit suites are now multi-purpose! During limited hours, they will be used by our New Media Fellows or artists-in-residence, but they can still be reserved for editing.
The first of the three spaces will function as an Animation Workspace. With more visibility and education opportunities we hope the equipment will get more love.
The Workspaces were all painted a neutral, medium gray to accommodate color correction work. They may still need some acoustic panels to help with sound.
The tables and counters were all designed to ADA standards, which include a clearance of 30" between table legs to accommodate wheelchairs.
What's Next?
Addressing acoustic issues with some inexpensive and functional solutions.
Better equipping the Cafeteria with amenities. We are currently researching options including a new solution for the vending machines.
Displaying the channels. We want to represent the wide range of work you’re doing and we have a plan. Stay tuned!
The arrangement of the lobby is going to shift a bit. We are waiting for a part to arrive to flip the switch for the new, faster, network. Once that happens, we’ll be shifting the ingest stations to the area where the new network was installed.
In the coming months, look for new signage in and outside the building.
Thank you for sticking with us through this process! Over the coming months, we will gather feedback that will inform our next steps. Please let the front desk staff know if you have comments or questions, and please add your suggestions to our prompts on the wall.
